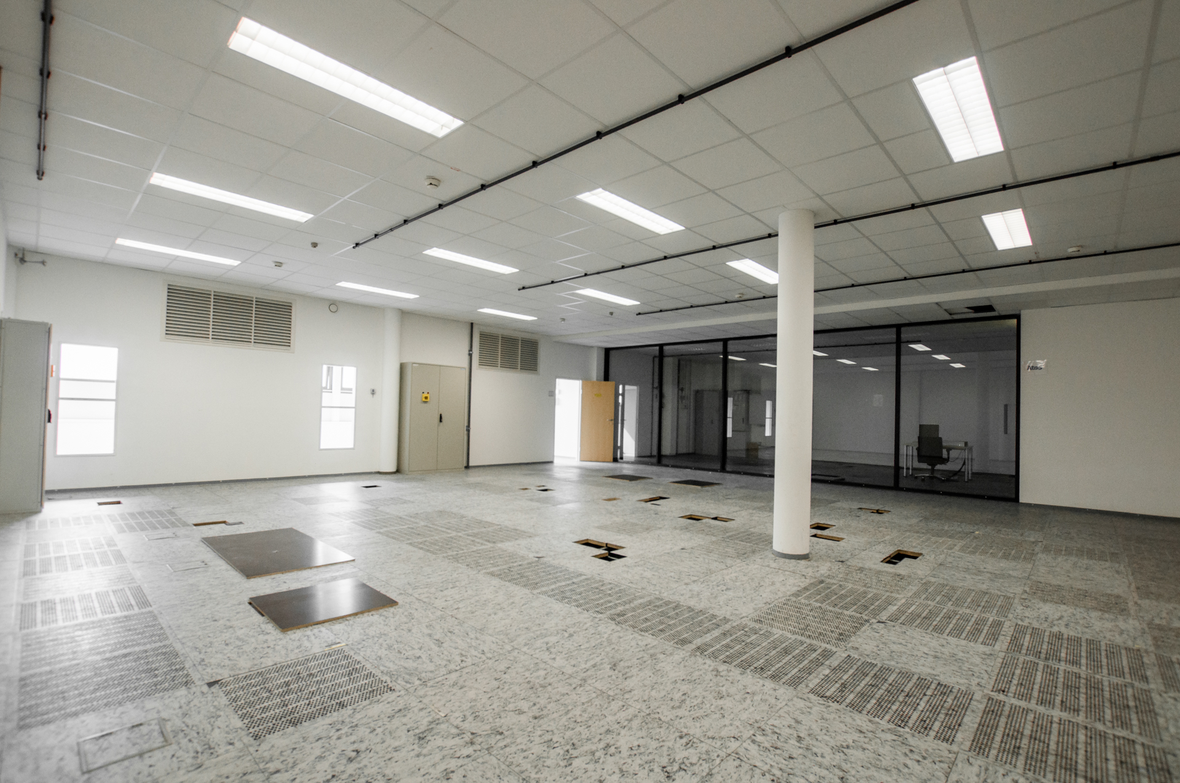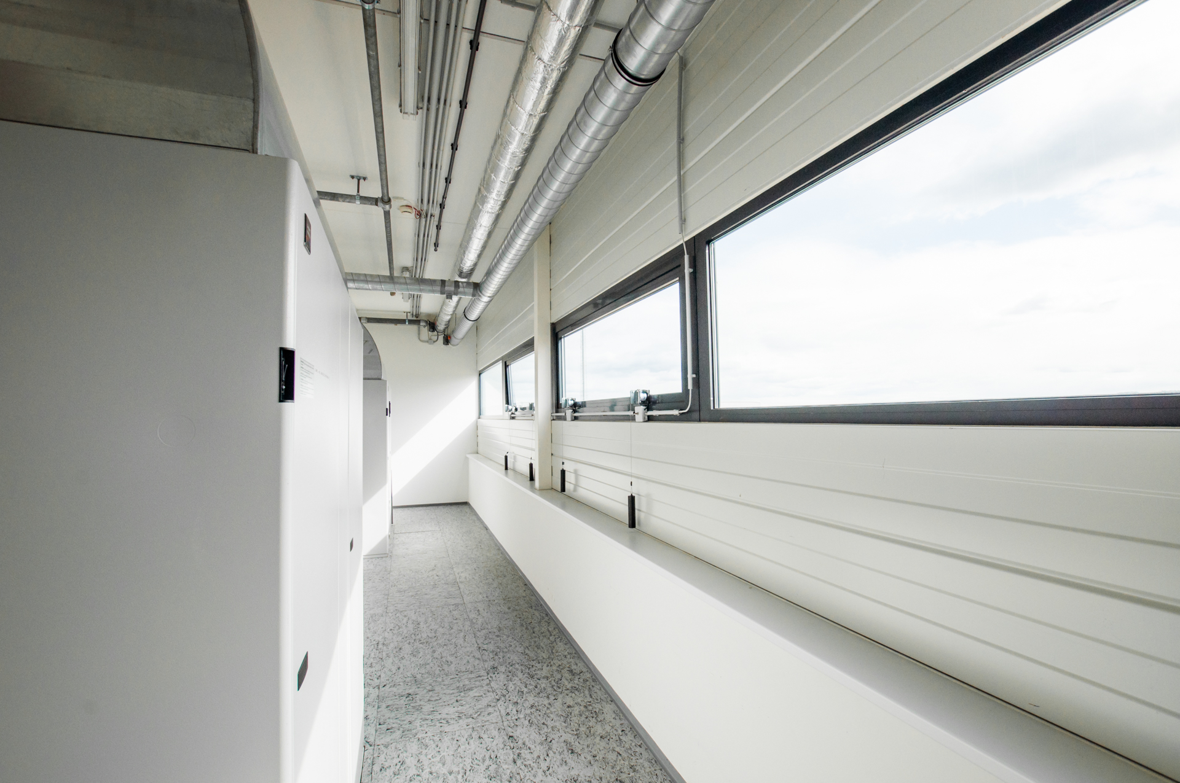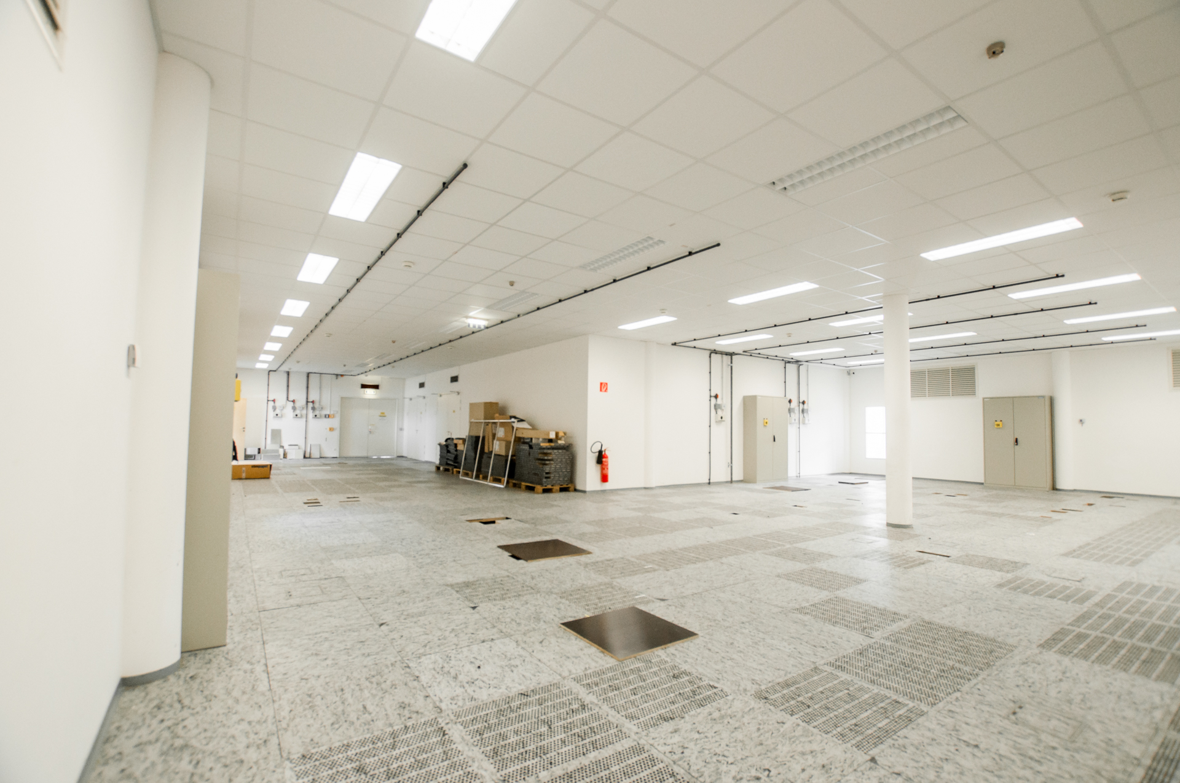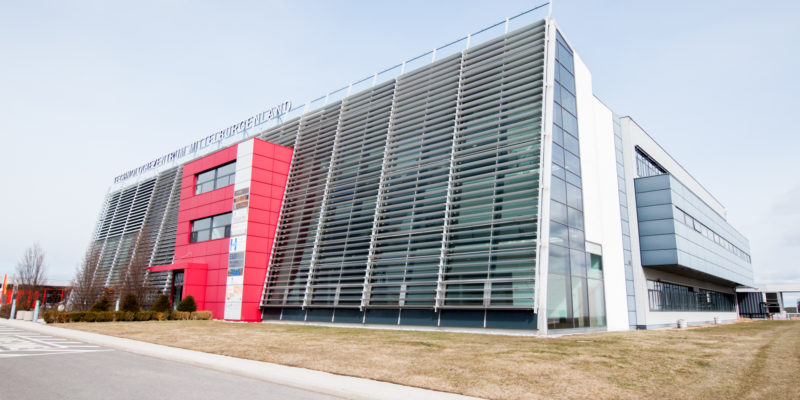
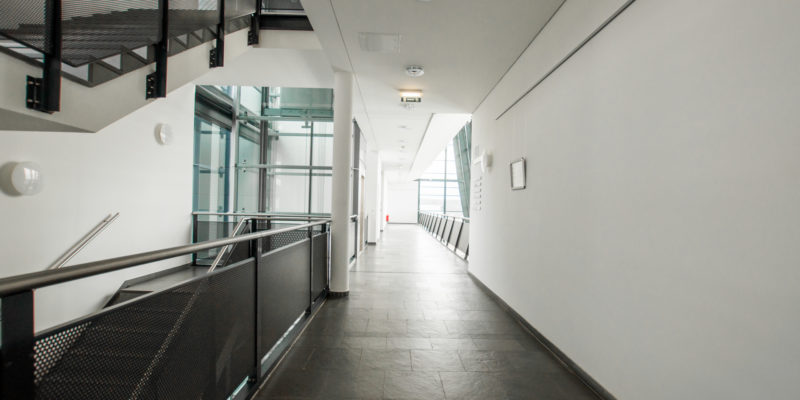
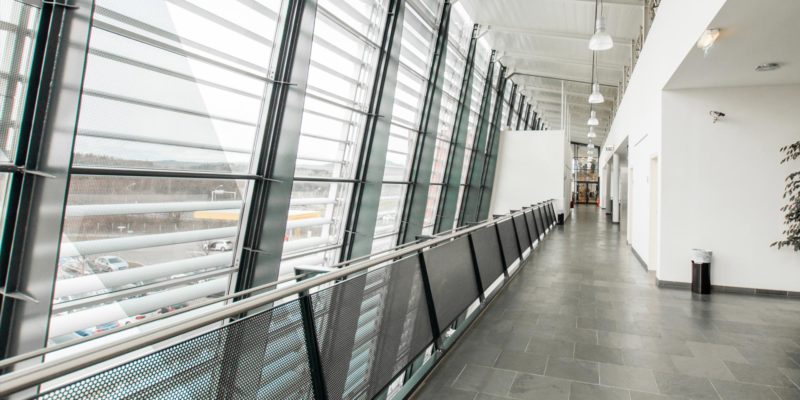
Entwicklung des „Industriestandortes Neutal“
Die Geburtsstunde des erfolgreichen Industriegebietes Neutal schlug schon Mitte der siebziger Jahre. Mit der Ansiedlung der Fa. Pfnier & Co. GmbH wurde bereits 1975 ein Grundstein für die großartige Zusammenarbeit der Gemeinde Neutal mit ortsansässigen Betrieben gelegt.
Im Jahr 1976 wurde das Burgenländische Schulungszentrum (BUZ), ein innovatives Zentrum zur Aus- und Weiterbildung von Fachkräften für die Wirtschaft, in Neutal sesshaft. Die Kontinuität der Betriebsansiedlungen wurde 1977 mit der Niederlassung der Fa. BBC (Brown Boveri) fortgesetzt. Das Unternehmen wurde 1988 im Zuge der weltweiten Zusammenlegung von BBC und ASEA in ABB (Asea Brown Boveri AG) unbenannt und 1998 verkauft. Unter dem neuen Namen SAM tritt das Werk heute als kompetenter Partner im internationalen Metall- und Schaltanlagenbau auf.
Bereits 1979, erfolgte auch die Inbetriebnahme des Metallbauunternehmens MAT. Am Beginn des Jahres 1999 wurde das Unternehmen neu übernommen und in MA-TEC umgewandelt. Binnen kürzester Zeit konnte sich MA-TEC durch eine Fülle von neuen Projekten im In- und Ausland weltweit als der Problemlöser im Metall-, Stahl- und Fassadenbau etablieren.
Die direkte Anbindung der S31 und die voll entwickelte, baufertige Infrastruktur des neuen Technologieareals schufen ab 1999 optimale Vorrausetzungen für neue Betriebe. Eines der ersten Unternehmen das diese Vorteile günstig zu nutzen wusste, war das Dach- und Fassadenbauunternehmen Rathmanner, welches Mitte 1999 die Produktion in Neutal aufnahm und seither zu einer der Säulen des Technologieareals zählt.
Ein weiterer Meilenstein der Entwicklung zum Industriestandort war sicher die Entstehung des Technologie- und Entwicklungszentrums für visuelle Informationssysteme – Swarko Futurit. Der Weltmarktführer in der Signalgeberproduktion nahm im Jänner 2001 den erfolgreichen Betrieb in Neutal auf.
Im Jahr 2001 konnte man jedoch noch zahlreiche weitere Unternehmen in Neutal begrüßen. Nach der Ansiedlung der Firma Divitec, Elektro- und Altgeräteverwertung, Mitte 2001 wurde die Liste der ortsansässigen metallverarbeitenden Betriebe mit dem Unternehmen MCI, welches sich mit der Herstellung von modernen Designer-Metalldecken beschäftigt, erweitert. Ebenfalls seit 2001 ist die Firma Kitzwögerer in Neutal tätig. Der dynamische und aufstrebende Marmor und Granit verarbeitende Betrieb übernahm die Fertigungshallen der Fa. Acrylan, welche bis dahin lange Jahre für qualitativ hochwertigen Produkte in der Fenster- und Türherstellung bekannt zeichnete.
Eine sehr hohe Auszeichnung für die Gemeinde Neutal stellte der Bau des Technologiezentrums Mittelburgenland dar. Das im April 2002 eröffnete wirtschaftliche Wahrzeichen des Mittelburgenlandes beherbergt neben auch zahlreichen Gewerbe und Industriebetrieben auch ein Hochleistungsrechenzentrum der Fa. Siemens.
Gesamtfläche
2632 m2
Serverraum
378 m2
Bürofläche
650 m2
Büroarbeitsplätze
80
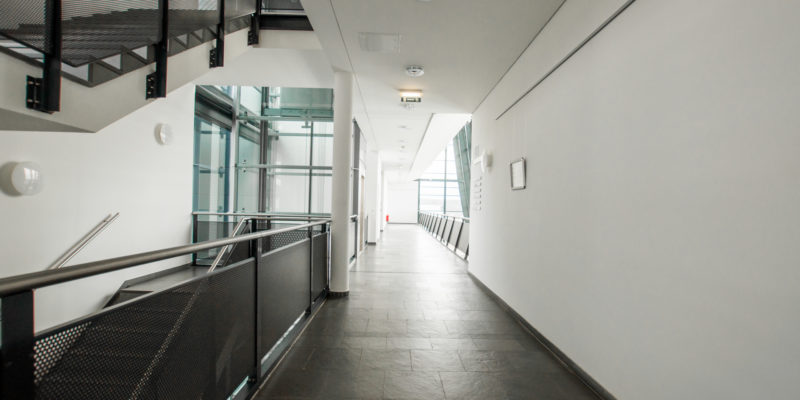
· Sekretariat
· Standortleitung
· Besprechungszimmer
· ca. 52 Büroarbeitsplätze aufgeteilt auf 7 Räume
· Rechenzentrum
· Anlieferzone
· Büro SGS Standortbetreuung
· 2 Lagerräume
· Testraum (ca. 58m2)
· ca. 28 Büroarbeitsplätze aufgeteilt auf 4 Räume
· Mittelspannungsschaltanlage
· Batterieraum
· Niederspannungsraum
· Löschanlage
· Telefonanlage
Technische Ausstattung & Details
Klimatisierung
Für die Kälteversorgung des Rechenzentrums sind drei Kältemaschinen mit einer Kälteleistung von je 2 x 485 kW und 1 x 500 kW mit Free-Cooling-Funktion am Dach aufgestellt.
Energieversorgung
Die Anspeisung erfolgt vom EVU mittels zwei voneinander getrennten 20 kV Kabelsystemen, wobei jeweils ein System in Funktion ist und bei Störung eines Systems automatisch auf das zweite System umgeschaltet wird
Unterbrechungsfreie Stromversorgung
Für die unterbrechungsfreie Stromversorgung des IT-Equipment im Rechenzentrum sind drei USV-Anlagen mit einer Leistung von je 500 kvA (n+1) in einem Container installiert.
Netzersatzanlage
Als Netzersatzanlage sind 2 Dieselnotstromaggregate mit einer Gesamtleistung von 1.240 kVA installiert.
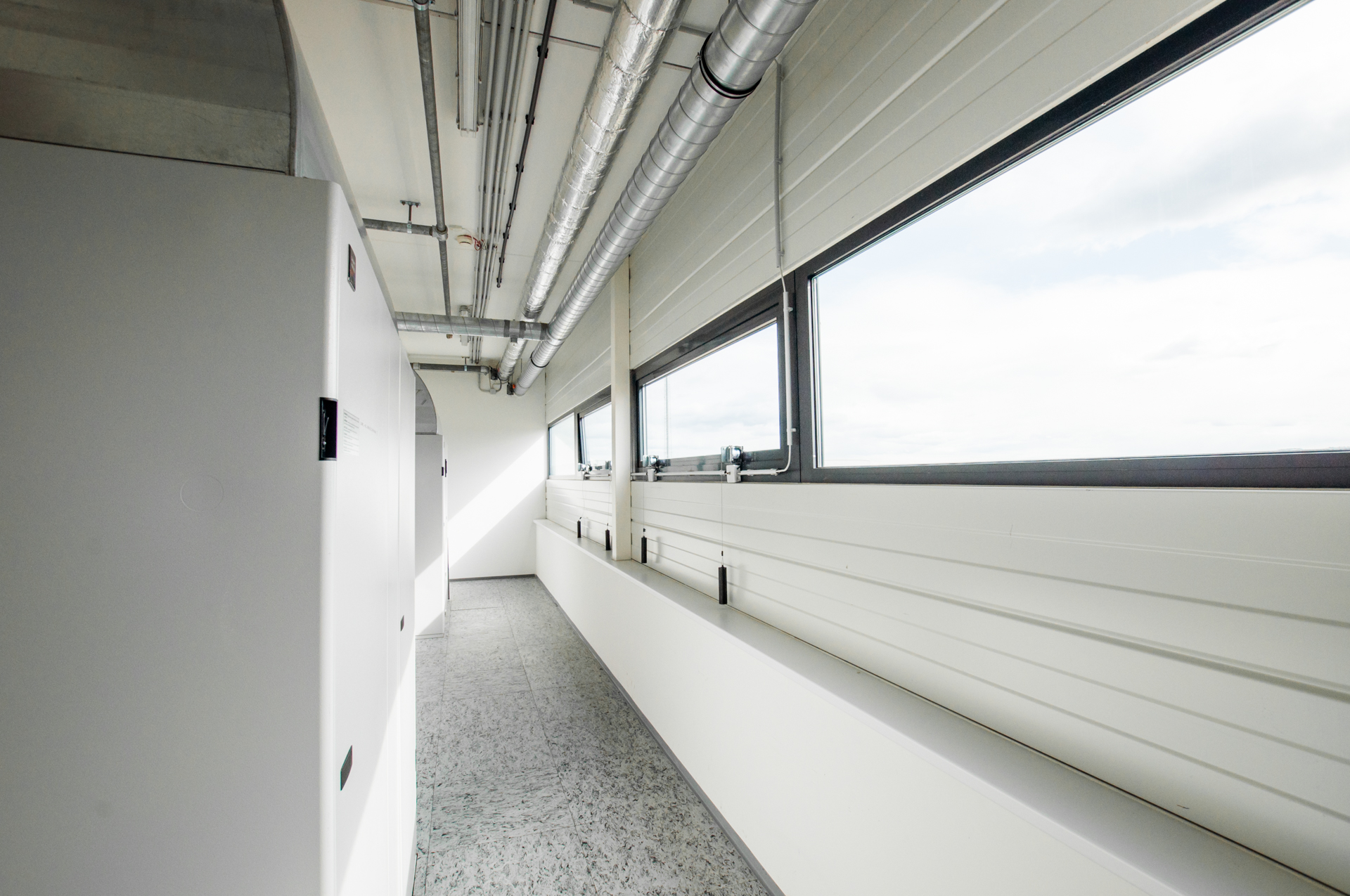
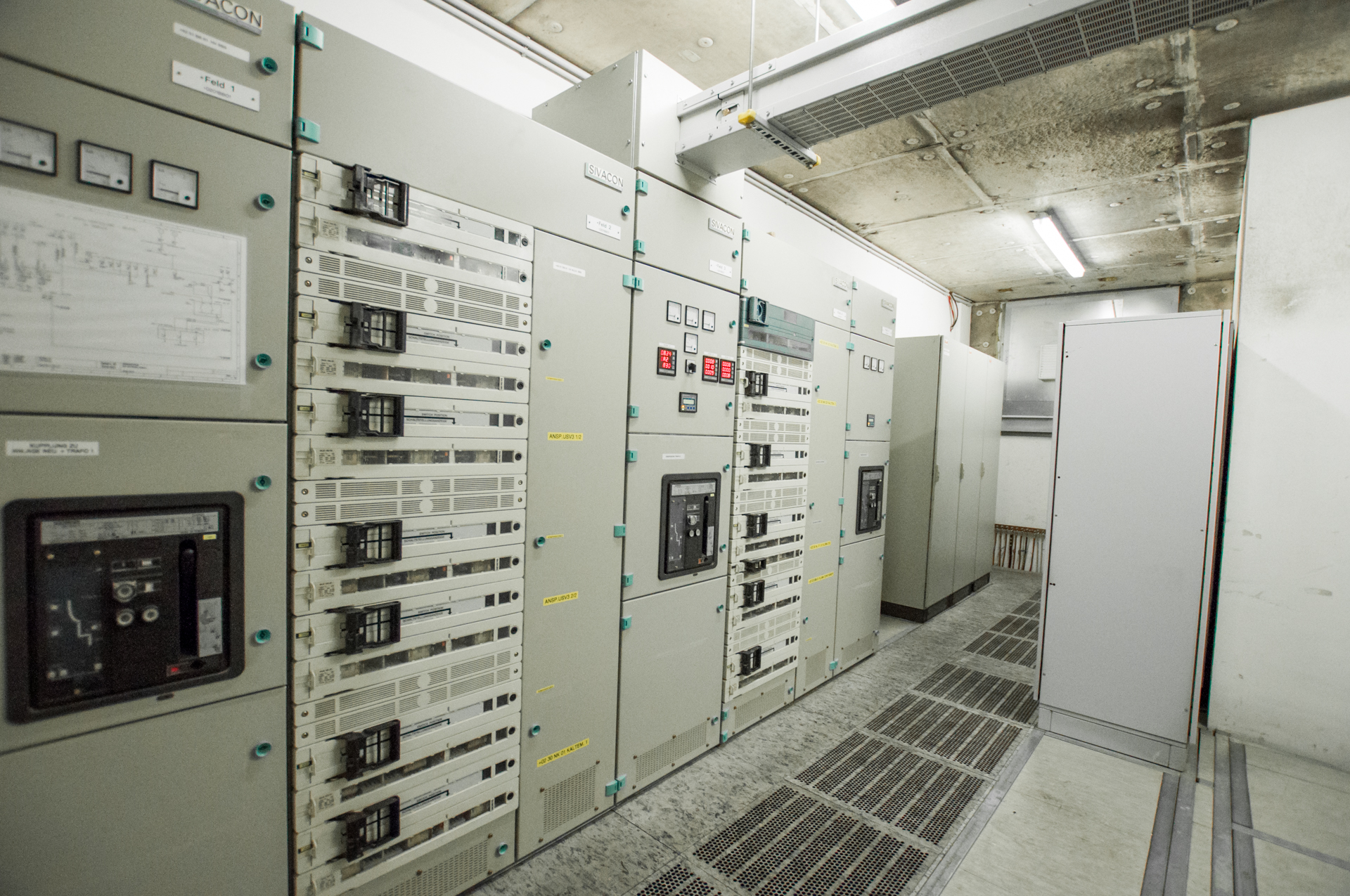
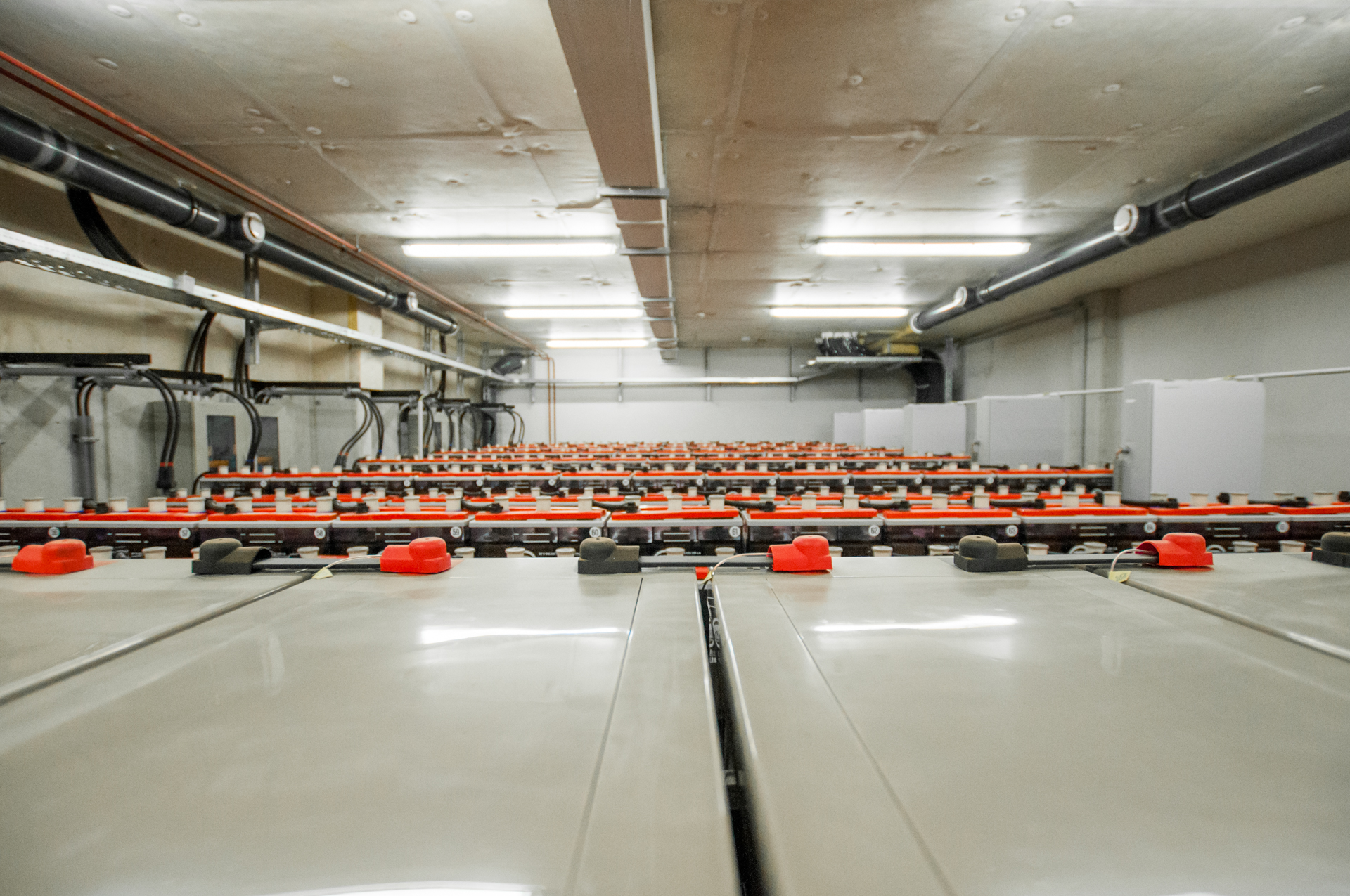
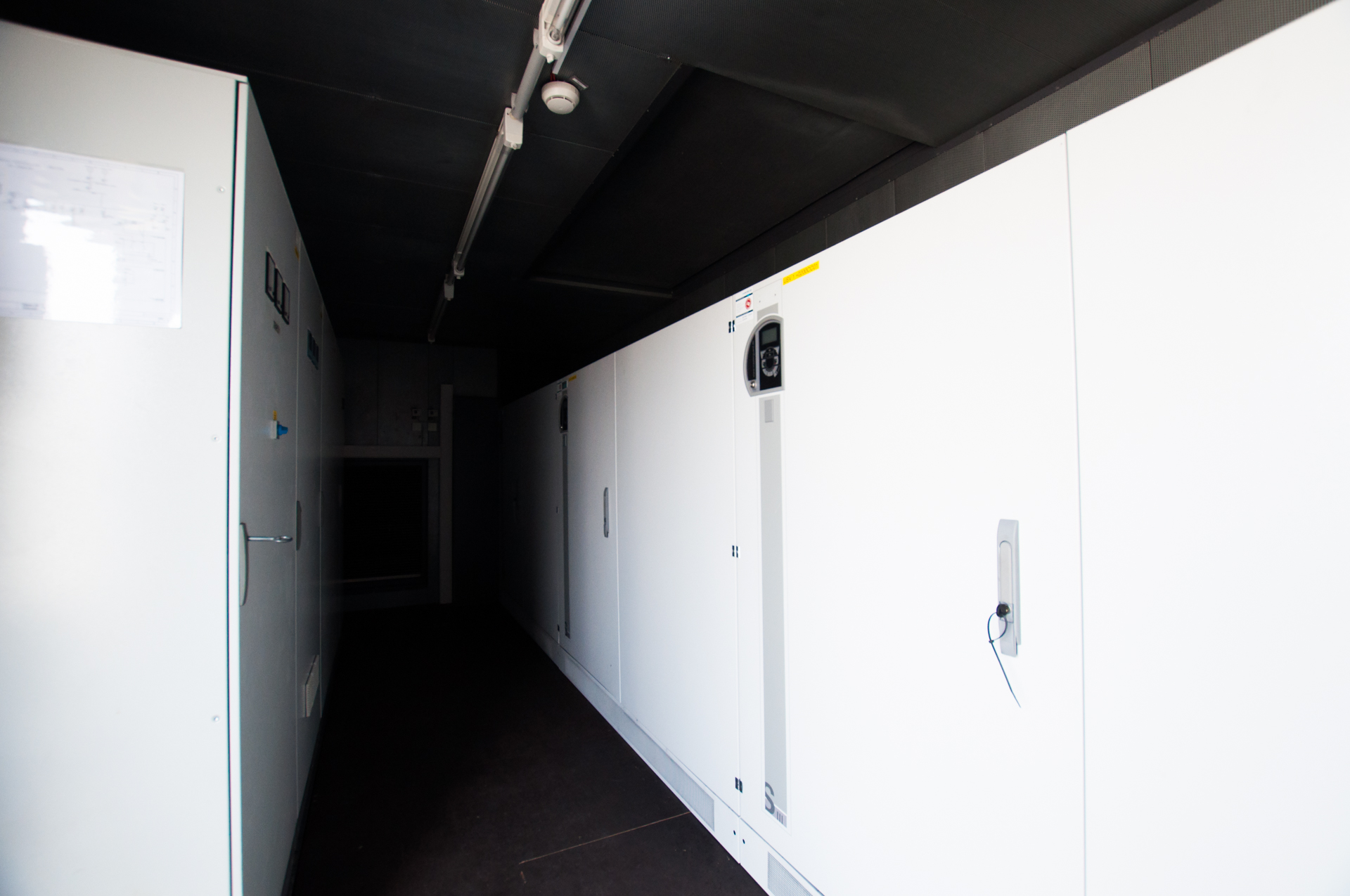
Sicherheitsinstallationen
Sicherheitsbeleuchtung
Für das gesamte Gebäude ist eine Sicherheitsbeleuchtung, welche eine Mindesausleuchtung der Fluchtwege gewährleistet, installiert.
Fundamenterdungs- und
Blitzschutzanlage
Das gesamte Gebäude ist mit einer Fundamenterdungs- und Blitzschutzanlage gemäß ÖVE-E 49 bzw. E 49 A ausgestattet.
Brandschutz I & II
Es ist eine Brandmeldeanlage laut TRV S 123 in Vollschutz installiert, welche über das TUS-System die Alarmmeldungen an die Landesfeuerwehrzentrale in Eisenstadt unverzögert weitermeldet.
Brandschutz III
Für beide Rechenzentren, für den DFÜ- und den Roboterraum ist eine Rauchansauganlage für die Brandfrühesterkennung und eine StickstoffLöschanlage installiert.
Videoüberwachungs-
system
Es ist eine Videoüberwachungsanlage für das gesamte Objekt installiert. Für die Beobachtung der Kamerabilder gibt es zwei Beobachtungszentralen.
Zutrittskontrollsystem,
Einbruchmeldeanlage
Es ist eine Videoüberwachungsanlage für das gesamte Objekt installiert. Für die Beobachtung der Kamerabilder gibt es zwei Beobachtungszentralen.
Lageplan & Kontaktformular
Schicken Sie uns Ihre Anfrage
Technologiezentrum Mittelburgenland, Rechenzentrum Neutal, Hauptstraße, 7343 Neutal

Eine exklusive Vermittlung von EMH Immobilien
Herrn Mag. Emanuel Höller · 0664 – 39 21 911 · office[at]emh-immo.at



